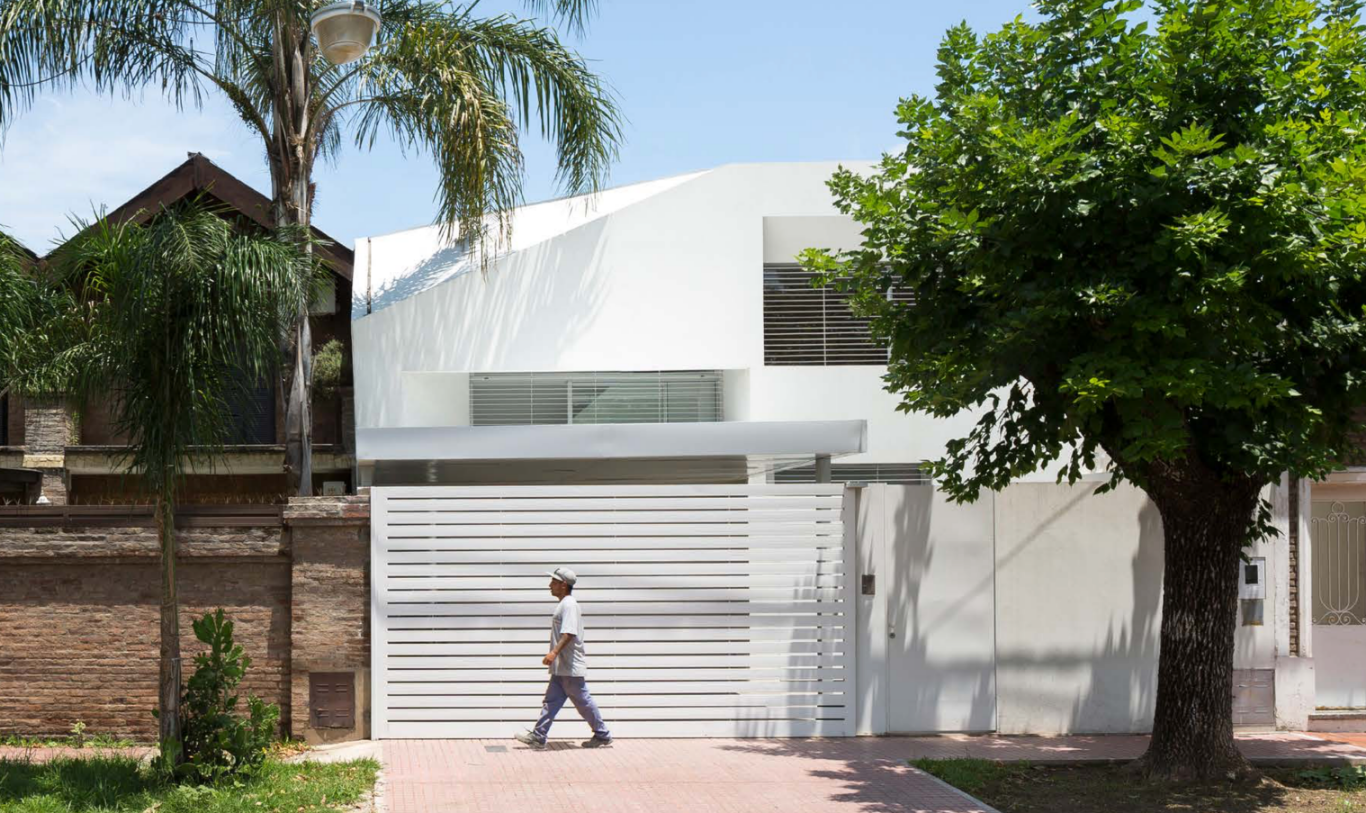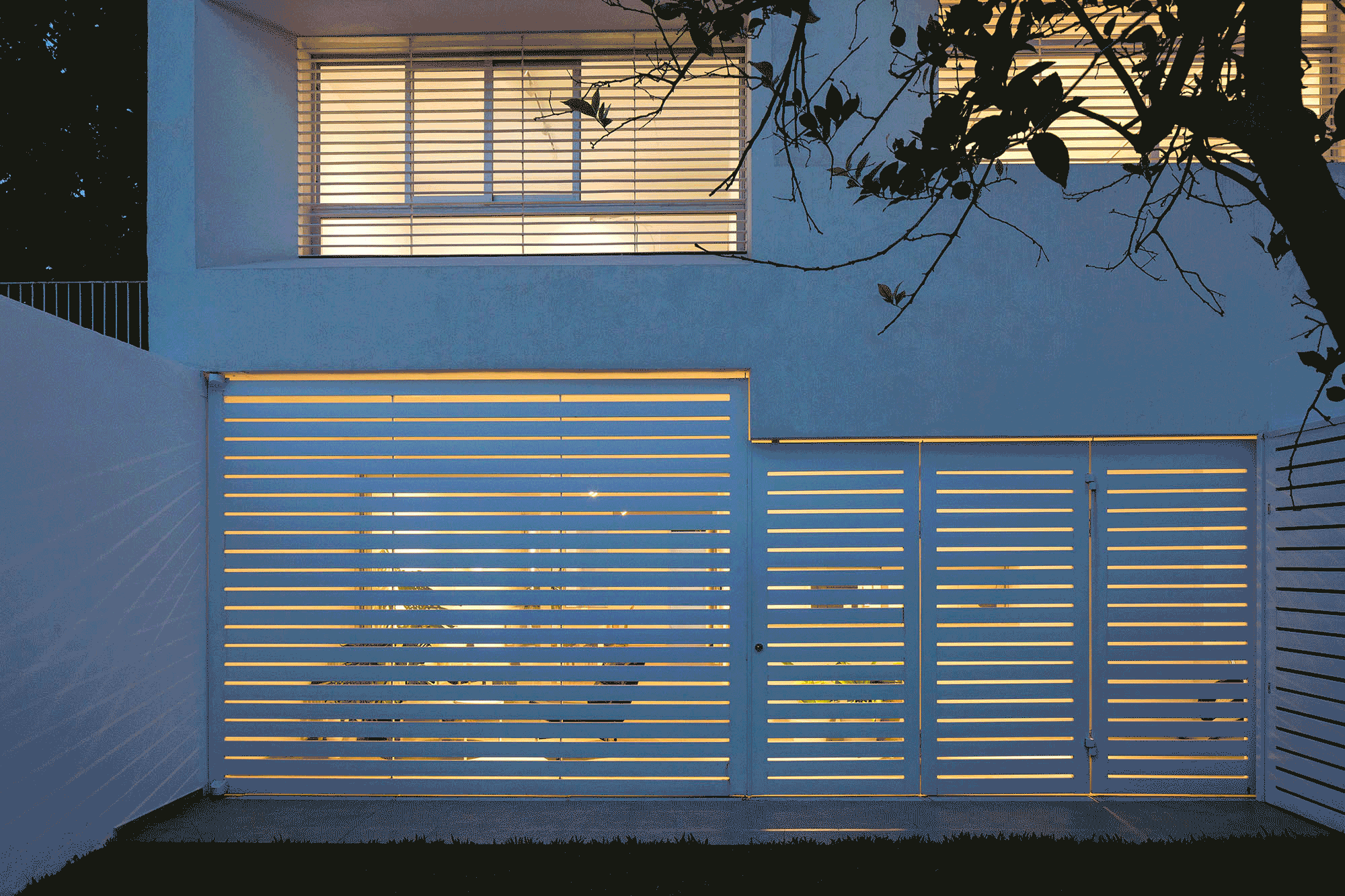I.
Piaggio House
A single-family house
Piaggio House, the renovation of a two-story 1960’s house, has recently completed construction in the outskirts of Rosario, Argentina. This Argentine courtyard residence was designed for an extremely private couple who nonetheless love indoor-outdoor living. The 2,150-square-foot home proposes to transform typical mechanisms of domestic security and defensive architecture into social infrastructure through the strategic delamination of security grates and glass walls, thickening the threshold between interior and outdoor space with flexible verandas.
As a response to the client’s requirements for extra security features (fences, gates, and window grates), typical of single-family homes in this urban neighborhood (one invariably touched by two major financial crisis in the 2000s and 2019), Spinagu proposes an architectural design which redefines privacy infrastructure into a framework for social space-use. The strategy of layered voids and the separation of security device from glass thickens or expands the threshold or entryway of a home and allows it to serve as a flexible, multi-use space.

I.
Piaggio House
A SINGLE
FAMILY
HOUSE
ENTRYWAY
A u-shaped stair located along the front facade connects lower and upper levels, while a double height window allows for glimpses of the street beyond the carport canopy.

INTERIOR
Rooms in the ground floor scheme are organized so that one flows into another, from the street to the back yard; an all-glass sliding door connects dining and living rooms with the veranda and sun deck on the back.

PIAGGIO HOUSE
PROJECT TYPE
Single Family Residence
PROJECT TYPE
Rosario, Argentina
SIZE
2,150 Sq ft
STATUS
Built, 2019
CLIENT
Private
TEAM
Maxi Spina
Jia Gu
Rishab Jain
Nancy Ai
Vincent Yung
Ryan Farnam
GENERAL CONTRACTOR
Walter Bilotti
CONSULTANT(S)
Oscar Coniglio
TERRAZZO FURNITURE
Manasseri Depetris
PHOTOGRAPHY
Javier Agustín Rojas



