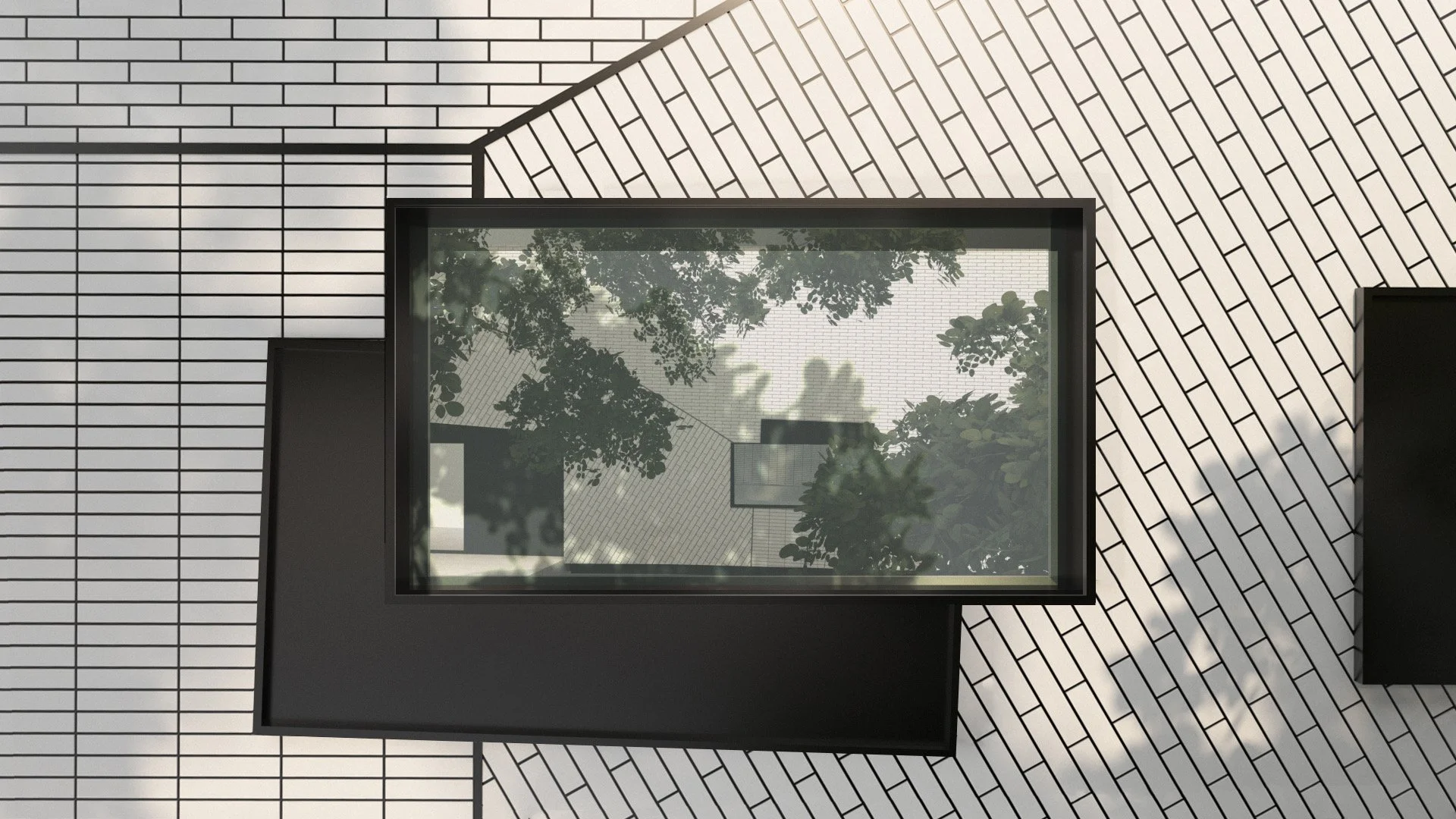XI.
Northstar Dermatology
A medical campus
A design collaboration with An.onymous
Northstar is a 24,000 square feet development comprising three medical office buildings and more than a hundred open parking spaces on a gently sloping three-acre campus. The three-building compound develops around a large courtyard in a pin-wheel motion. Each one of the three one-story buildings is ‘leveled’ in relation to the sloping ground, which is kept in its natural grade, rising constantly from front to back at two degrees. This proposed parallelism between building mass and ground contrasts with the inevitable horizontality of the interior floor, setting up an all-encompassing dialectic between the flat
and the inclined or between the flatten and the three-dimensional. The project questions the use of vernacular material systems and their role in establishing familiarity in cultural and contextual relationships by treating the buildings’ facade as a drawing surface. Playing up to the superficiality of brick veneer the building’s exterior facade alludes to both real and rendered effects. Wall shadows become graphics and brick patterns wrap the building (like a sticker) in a misalignment between volumes and surfaces.

XII.
Northstar
Dermatology
a medical
campus
NORTHSTAR DERMATOLOGY
PROJECT TYPE
Medical Campus
LOCATION
North Richland Hills, Texas
PROJECT SCOPE
Schematic and design development by An.onymous and Spinagu, 2019. Late design development and construction by An.onymous, 2020-22.
SIZE
24,000 Sq ft
Lot Area
3.2 Acre
CLIENT
Northstar Dermatology
DESIGN COLLABORATION
WITH AN.ONYMOUS
CO-DESIGNERS
An.onymous (Iman Ansari & Marta Nowak
Spinagu (Maxi Spina)
TEAM
Wesley Evans
Luiza Fontana De Souza
Andrew Depew
Jiachen Wei
Lynn Hahm
Wei Zou
Tingji Gavin Guo
ARCHITECT OF RECORD
Guide Architecture, LLC
CIVIL ENGINEER
Clay Moore Engineering
STRUCTURAL ENGINEER
Armstrong-douglass
MEP ENGINEER
Choice Engineering
LANDSCAPE ARCHITECT
Belle Firma


